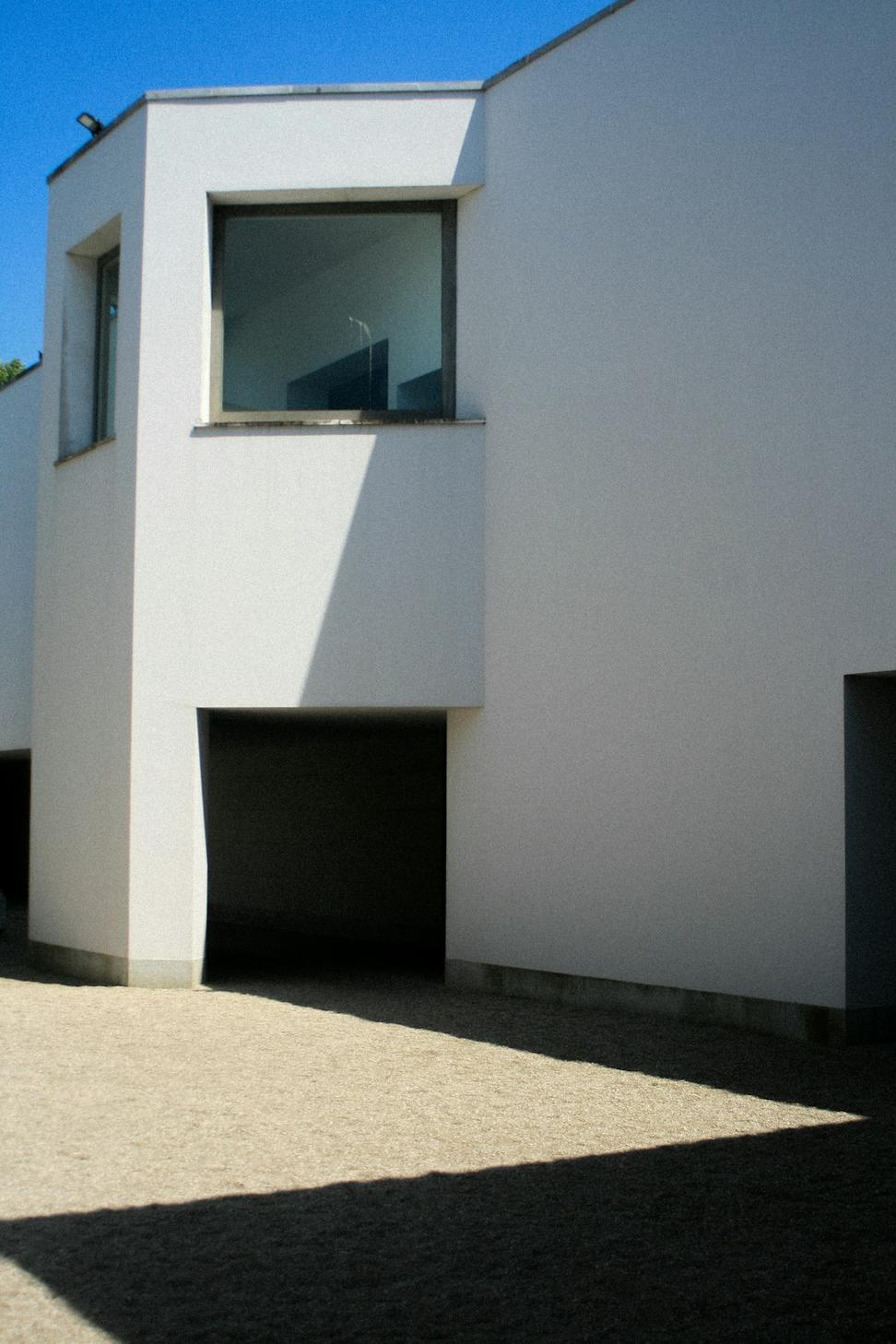Riverdale Passive House
Toronto, ON | Completed 2023
This one was a real learning curve for everyone involved. The clients came to us with a tired 1920s bungalow and a dream - they wanted net-zero energy consumption but didn't want to lose the neighborhood charm. Honestly? We weren't sure it was doable at first.
Spent three months just on the envelope design. The original structure had virtually no insulation, single-pane windows, and a basement that flooded every spring. We kept the front facade's character intact while completely reimagining everything behind it.
Technical Specs
- R-60 roof insulation, R-40 walls
- Triple-glazed European tilt-turn windows
- 6.8kW solar array with battery backup
- ERV system with 92% heat recovery
- Geothermal heating/cooling system
- Blower door test: 0.42 ACH50
"We were skeptical about the whole passive house thing - thought it'd feel like living in a thermos. But the air quality's amazing, and our energy bills went from $340/month to basically nothing. Plus they nailed the design so it doesn't look like a spaceship landed on our street."
- Jennifer & Mark T., Homeowners
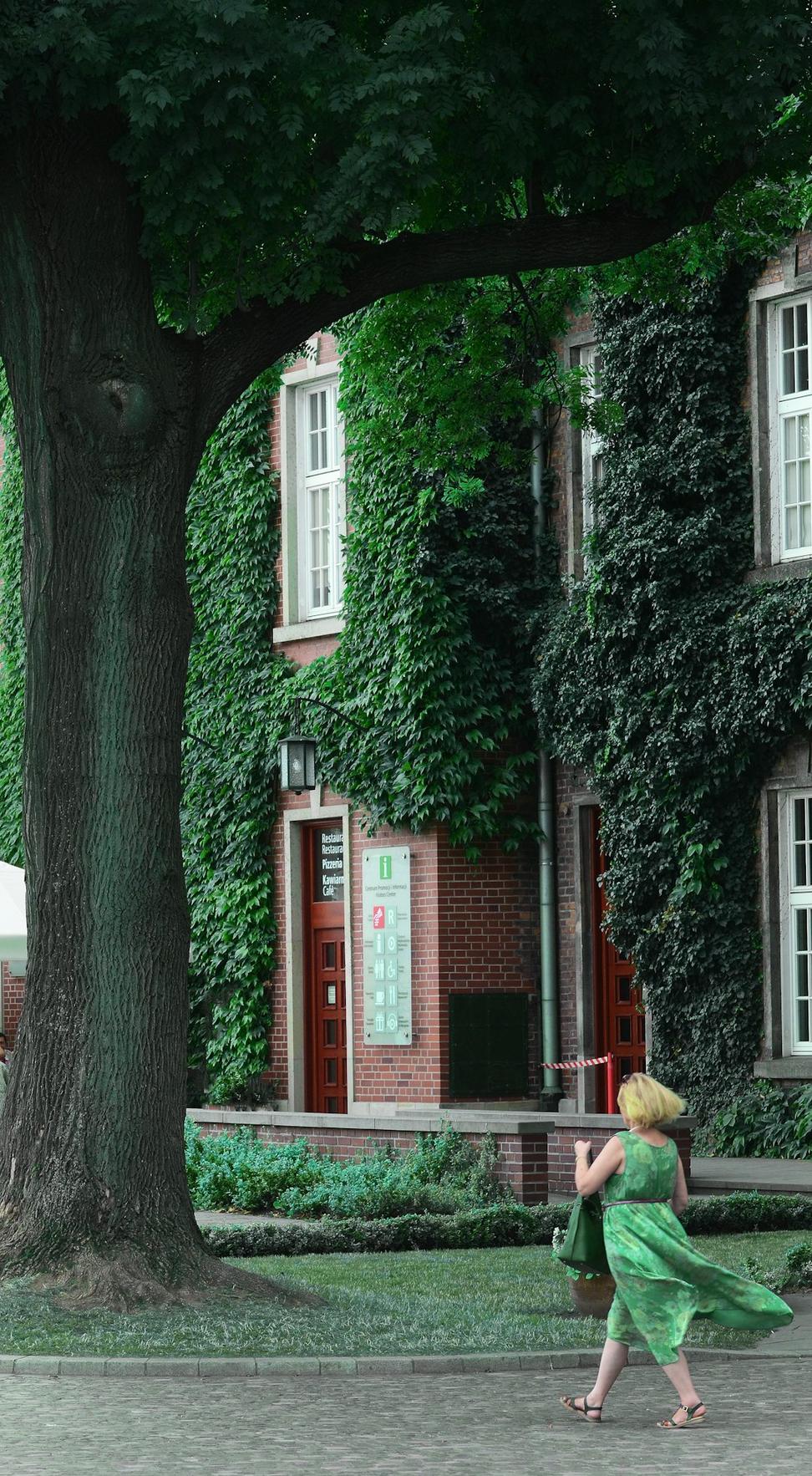
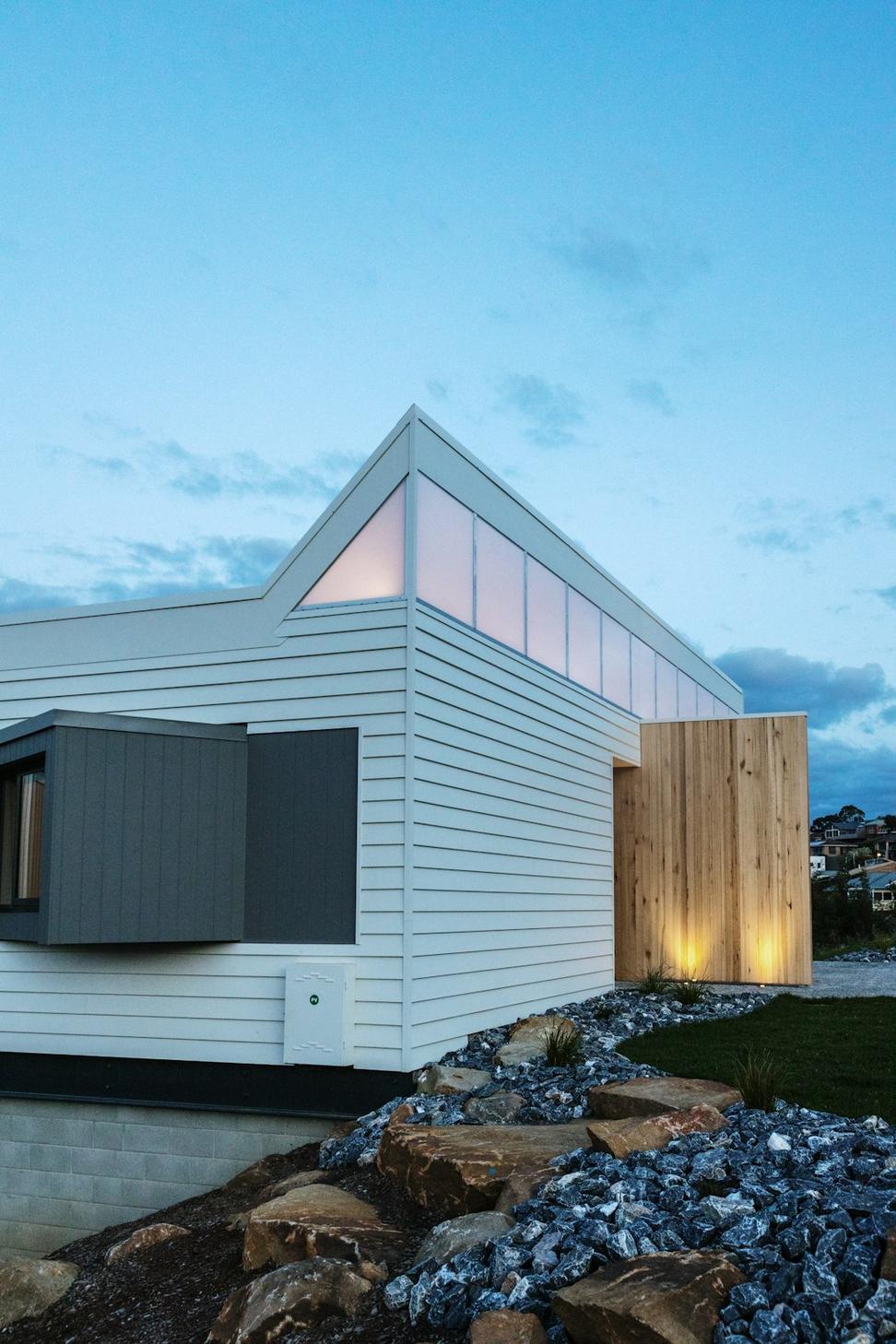
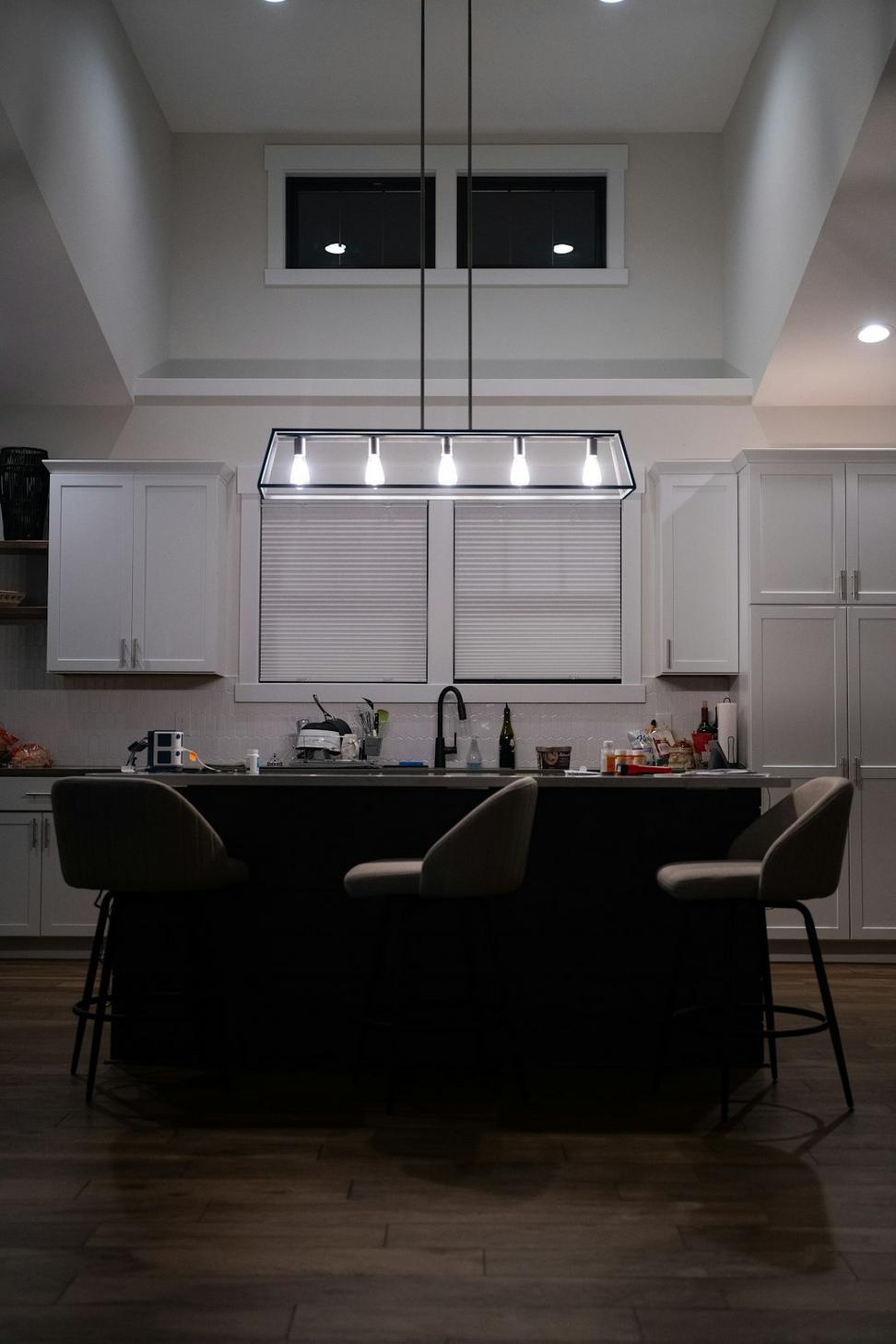
Open-concept living with southern exposure maximizing passive solar gains
The Real Challenge
Getting the airtightness we needed wasn't just about slapping on some vapor barrier and calling it a day. We did something like seven site visits during framing alone, working with the trades to tape every single seam properly. The HVAC contractor actually thanked us later - said it was the first time he'd seen a system sized correctly because the heat loss calculations were spot-on.
Budget-wise, we came in about 18% over conventional construction, but the provincial rebates covered almost half that premium. The clients should hit payback in roughly 12 years, and that's not even counting the comfort factor.
Junction Creative Hub
Toronto Junction, ON | Completed 2022
Here's a fun one - took an old printing warehouse that'd been sitting empty for six years and turned it into a mixed-use creative space. The building had good bones but man, the mechanical systems were shot and the windows were either broken or painted shut.
Client wanted to keep costs reasonable while attracting design studios and small tech companies. We convinced them to invest heavily upfront in the building envelope and daylighting strategy - figured if we made the space comfortable and bright, they could charge premium rent and everyone wins.
Project Highlights
- 18,500 sq ft adaptive reuse
- LEED Gold certification achieved
- 65% reduction in energy use vs. baseline
- Green roof with rainwater harvesting
- Original timber structure exposed & restored
- Bike storage for 40+ with showers
"Honestly didn't think we'd fill the space so fast. Turns out when you give people actual natural light and air that doesn't smell like old photocopier toner, they're willing to pay for it. The building's been 100% leased since month three, and we've got a waiting list."
- David Kowalski, Property Developer
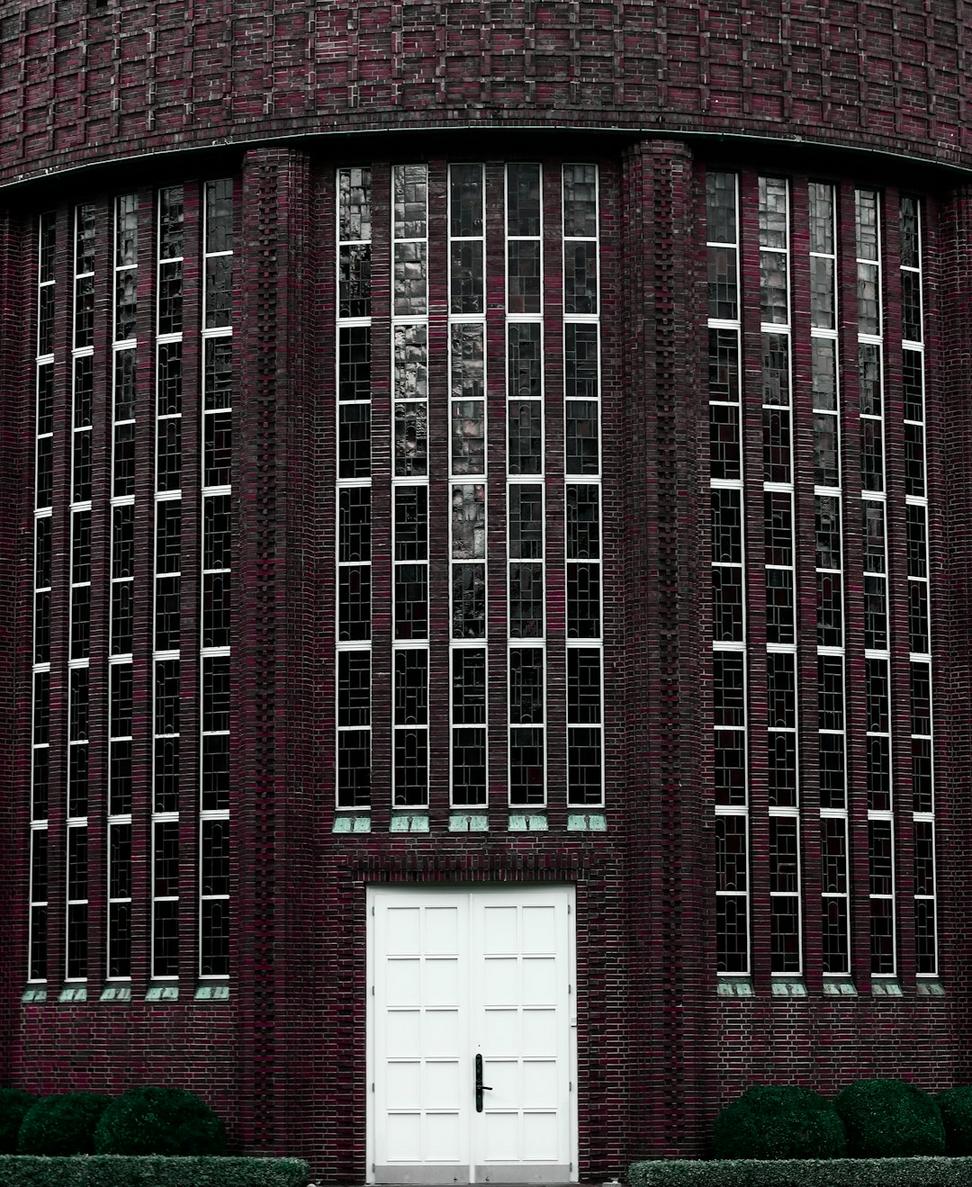
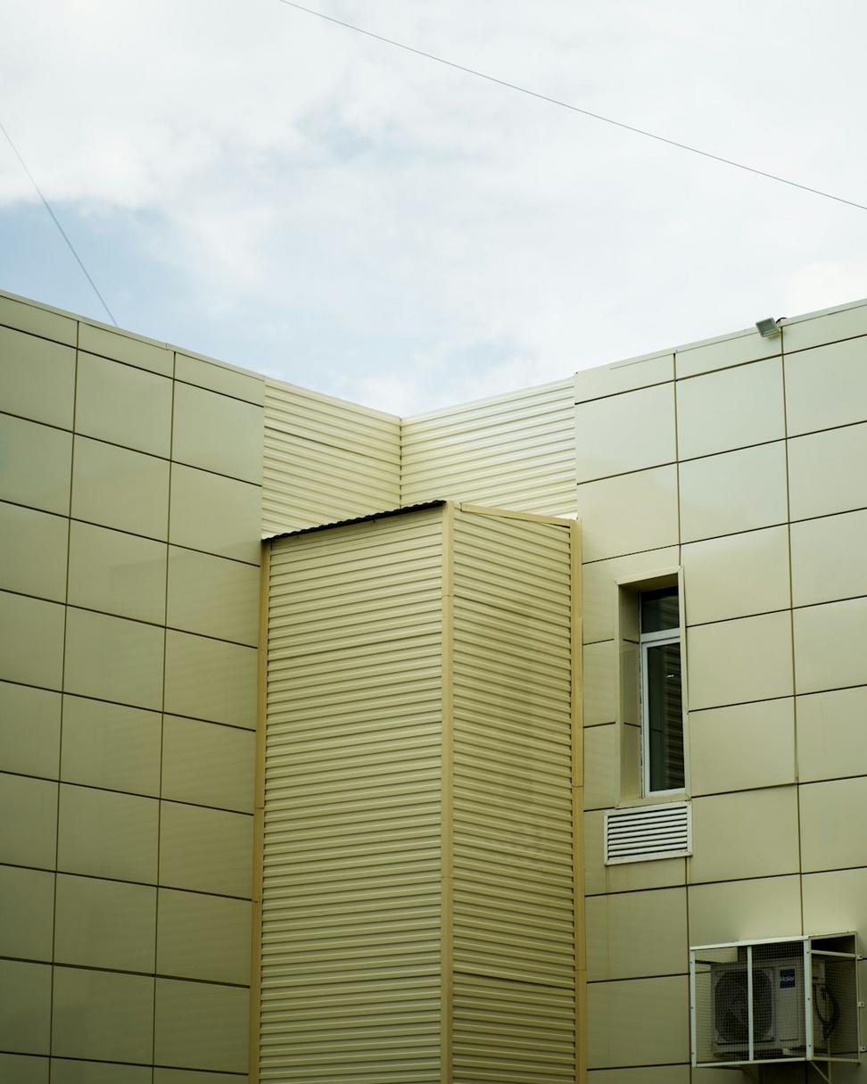
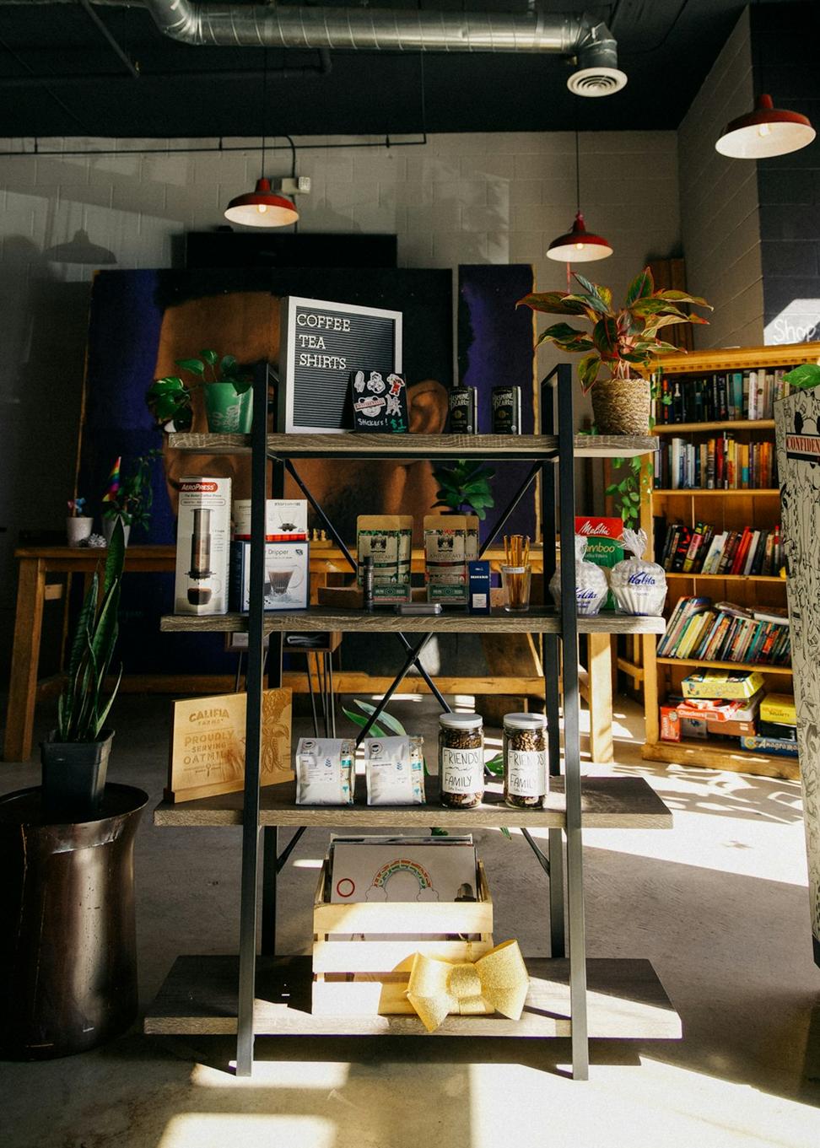
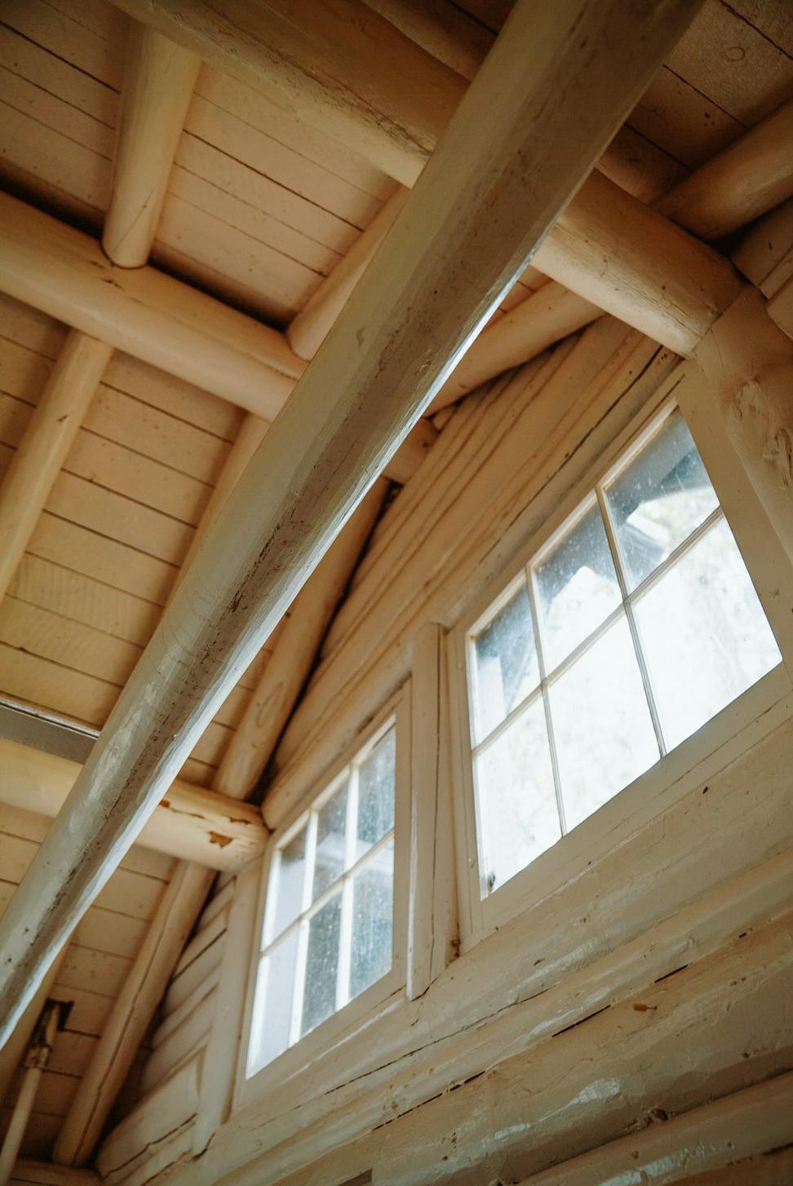
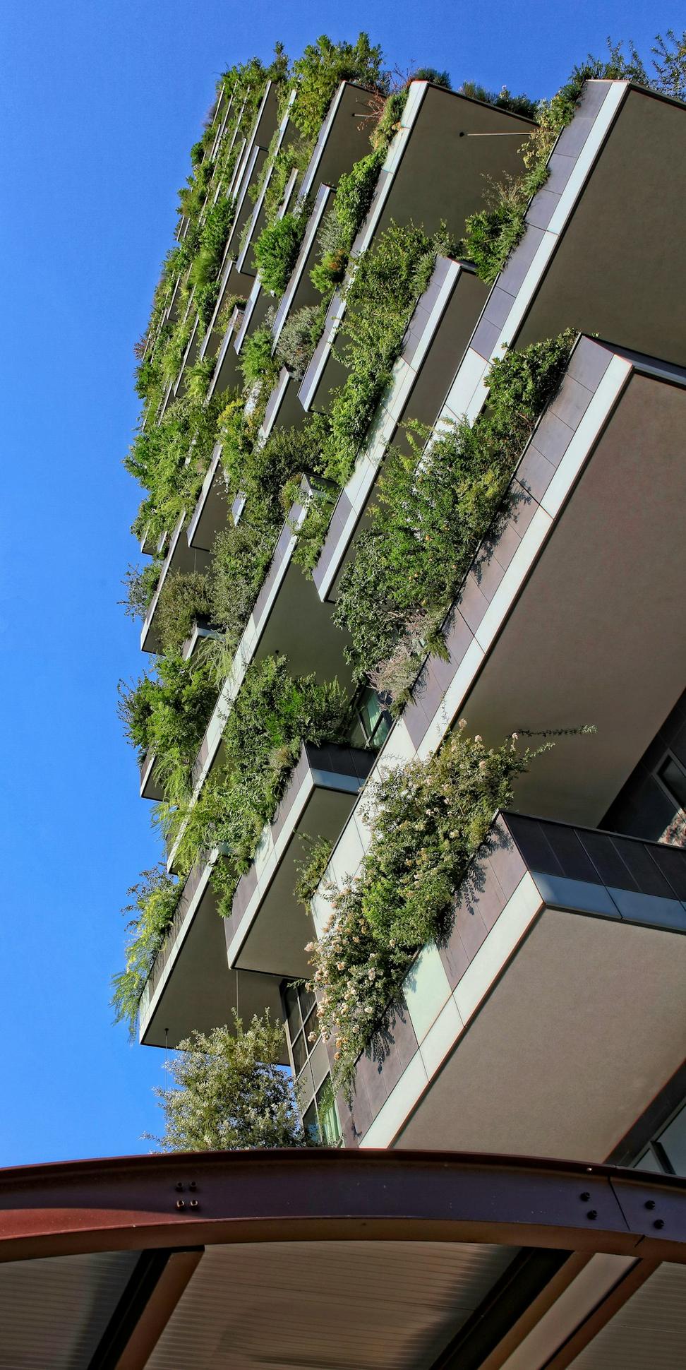
What Actually Worked
The north-facing sawtooth roof was our secret weapon - we replaced the old skylights with high-performance glazing and suddenly had this incredible indirect light throughout the day. No glare on screens, no hot spots, just consistent daylight.
We also fought pretty hard to keep the original timber columns and beams exposed instead of boxing them in for fire rating. Ended up treating them with intumescent coating - costs more but the character it adds is worth every penny. First tenant said that's literally why they signed the lease.
14 mo
Construction Timeline
$187/sf
All-in Cost
22 kWh
EUI (per sf/year)
Cabbagetown Victorian Revival
Cabbagetown, Toronto | Completed 2023
This project kept us up at night - in a good way mostly. The house is designated heritage, which means every move we made had to get approved by the city's preservation board. Client bought it knowing full well it needed serious work, but they fell in love with the original details.
The challenge? Making it livable for a modern family without destroying what made it special in the first place. We're talking about a house built in 1887 - no insulation, knob-and-tube wiring, cast iron plumbing that'd probably seen better days during the Boer War.
Restoration Details
- Original plasterwork restored room-by-room
- Wood windows rebuilt with storm panels
- Brick facade repointed with lime mortar
- Hidden HVAC system in attic/basement
- Insulation via dense-pack cellulose
- Period-appropriate light fixtures (LED)
"We were terrified they'd want to modernize everything and lose the soul of the place. Instead, they found ways to hide all the new stuff while bringing back details we didn't even know existed under layers of old paint. The plaster ceiling medallions alone - wow."
- Sarah L., Homeowner
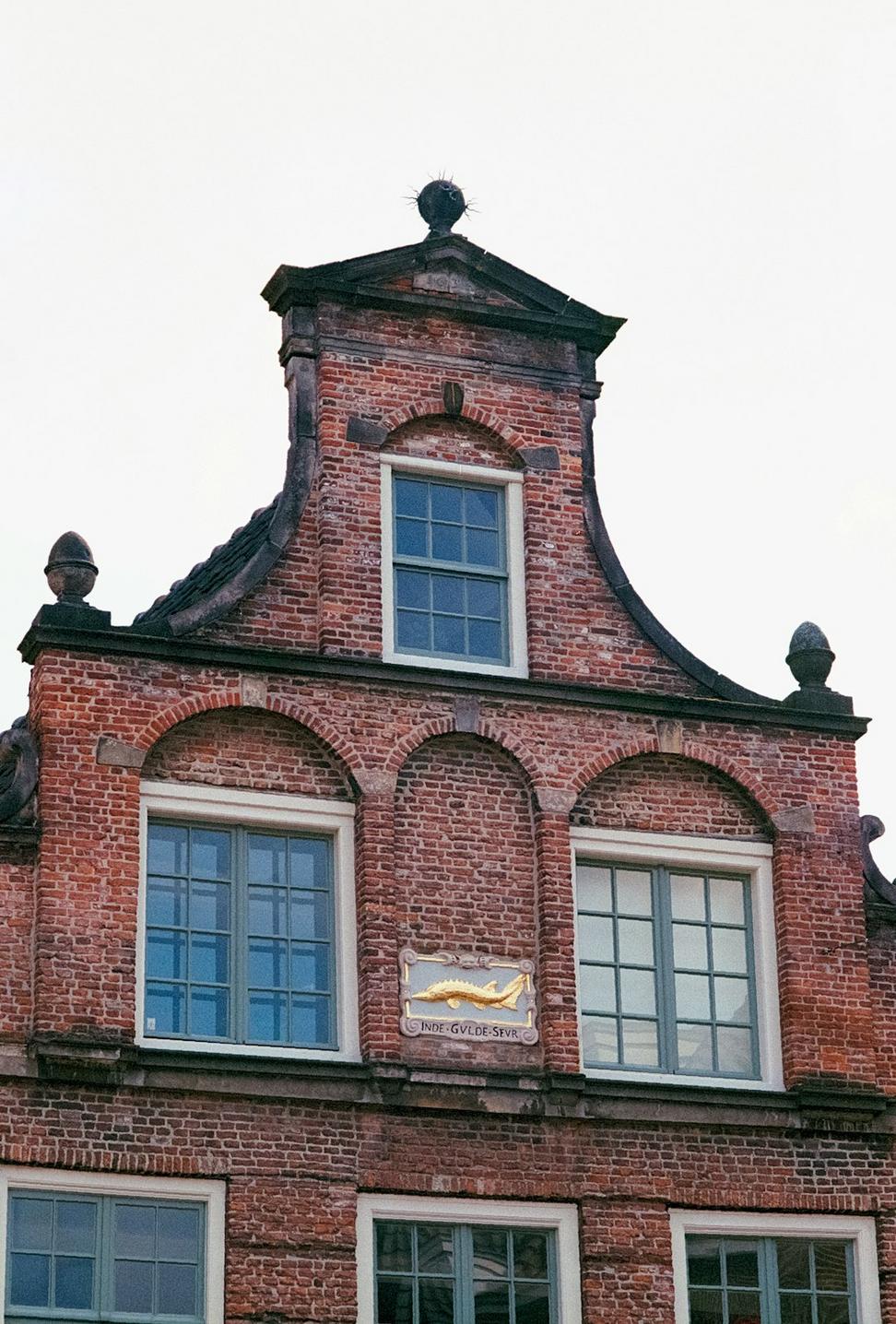
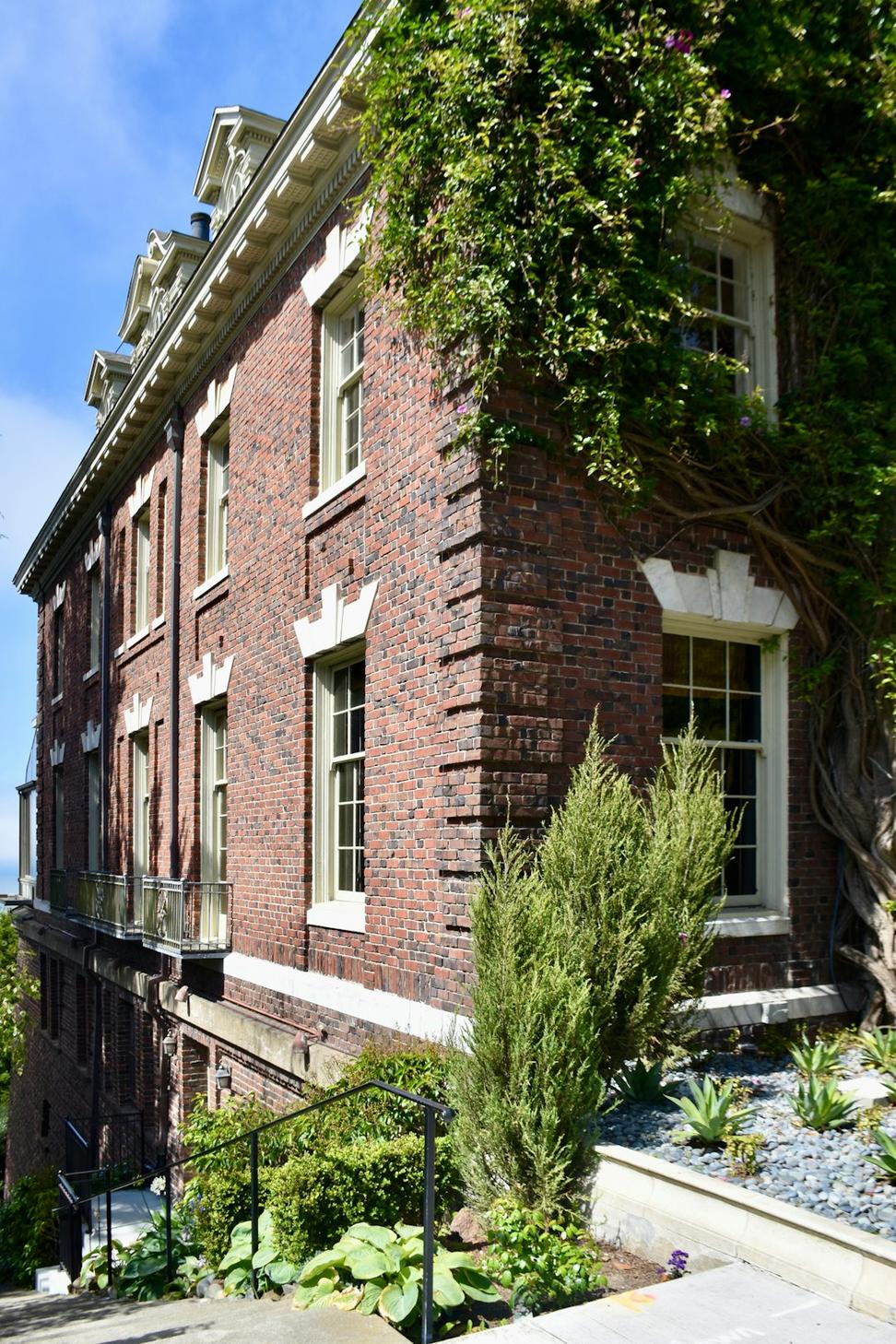
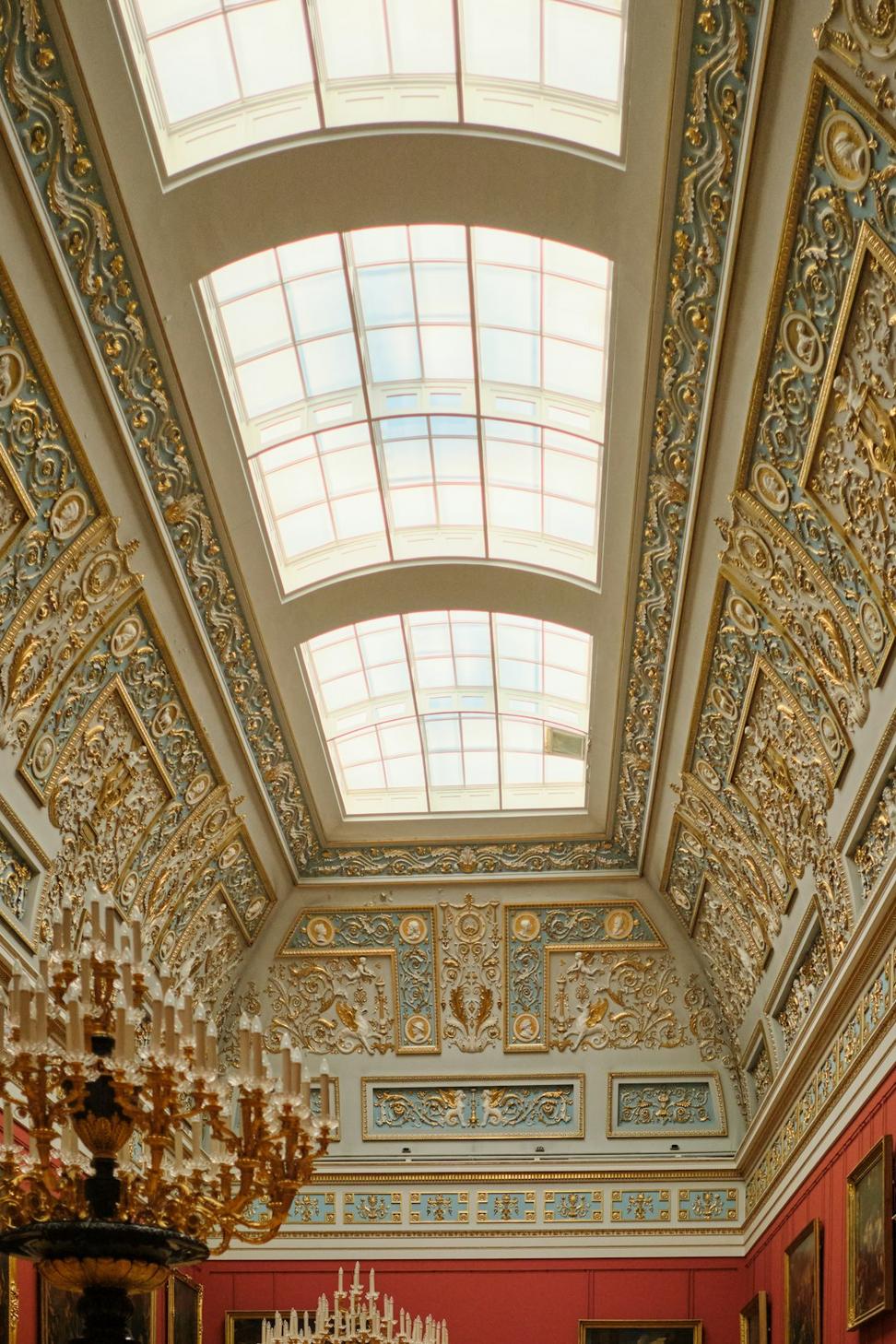
Original plaster medallions were hidden under eight layers of paint - took our restoration specialist three weeks just to carefully reveal them
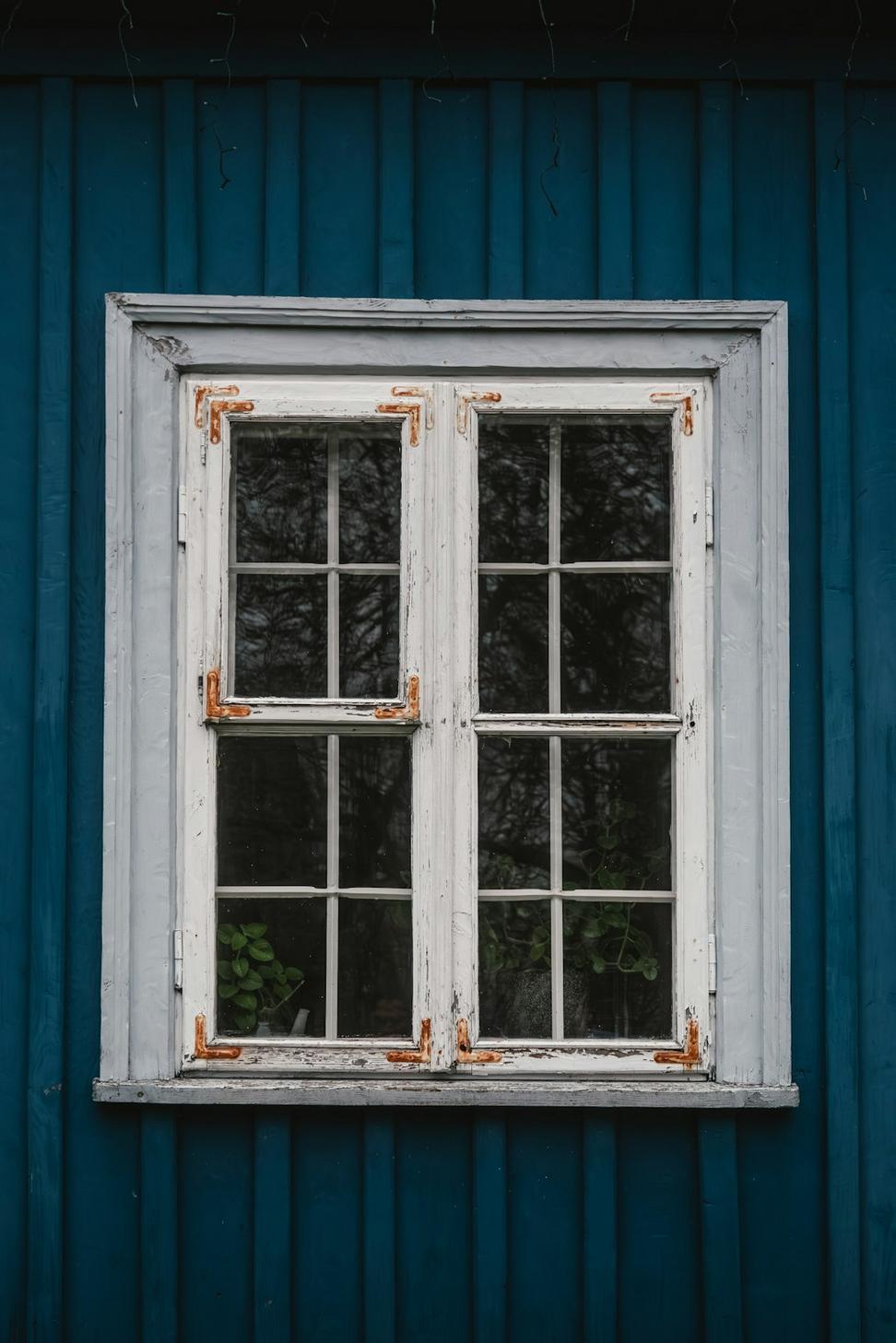
Window Reconstruction
Each window was numbered, removed, rebuilt in shop, then reinstalled with weatherstripping that's invisible from outside
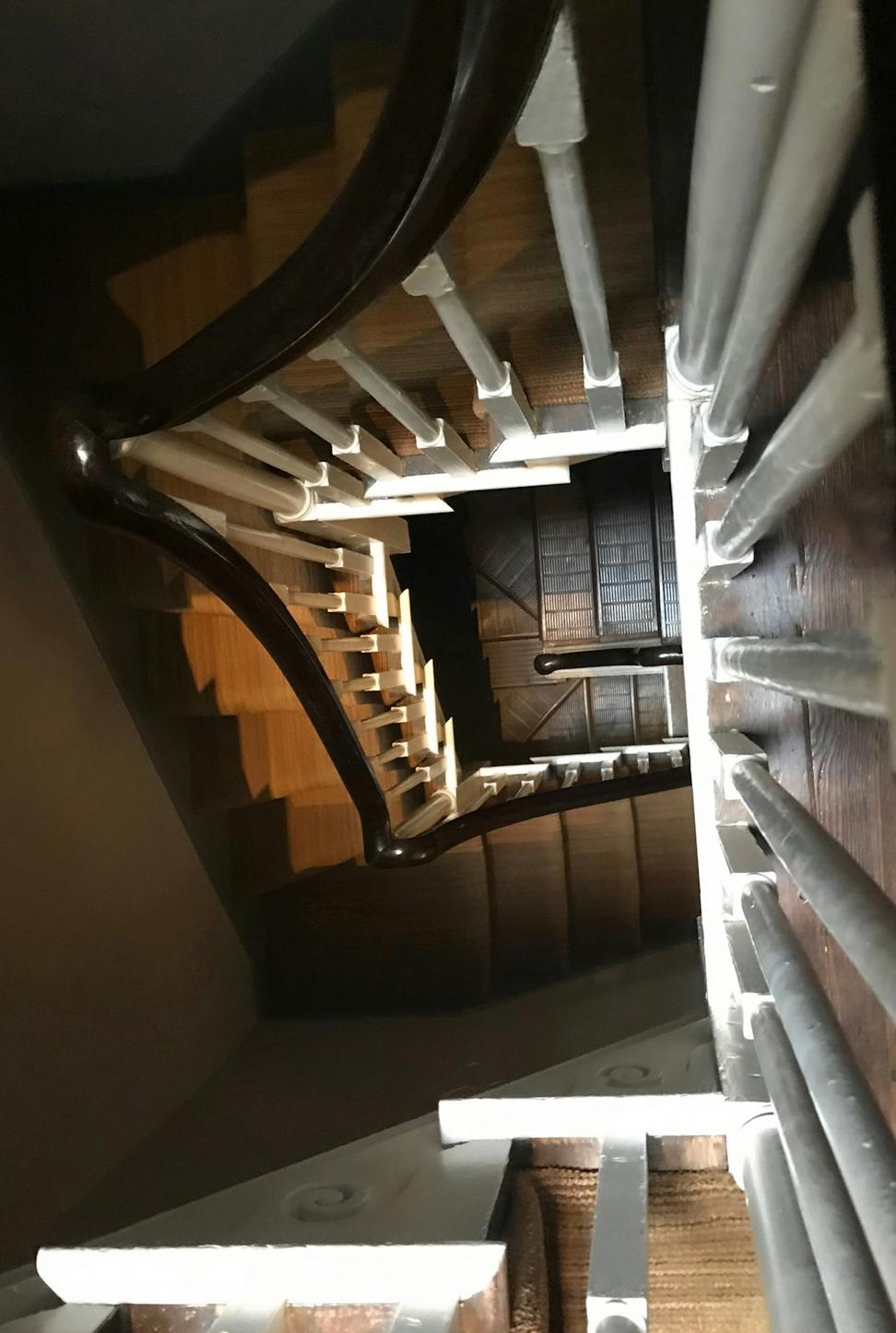
Original Millwork
Main staircase newel post and balusters were stripped of 12 coats of paint to reveal bird's eye maple underneath
The Tricky Bits
Getting modern performance out of old walls without ripping everything out was... interesting. We ended up using dense-pack cellulose blown into the stud bays from inside, then carefully patched all the plaster. Not glamorous work, but it got us to R-15 in the walls without touching the exterior.
The heritage board initially said no way to any insulation upgrades, but we brought in a building science consultant who explained hygrothermal modeling to them. Turns out showing them actual data about moisture and condensation risks helped way more than just saying "trust us."
Timeline-wise, this took 16 months when we'd estimated 11. But that's restoration work for you - you peel back one layer and find three more problems. Client was cool about it though, they got what they signed up for.
Lansdowne Laneway Housing
Lansdowne, Toronto | Completed 2022
Laneway housing's been a hot topic in Toronto for a while now, and we finally got to test our ideas on a real site. The clients owned a standard 25x120 lot with a garage they never used - perfect candidate for intensification without changing the neighborhood's street character.
City's laneway suite program had just opened up when they approached us. We designed a 650 sq ft detached unit that maxes out the allowable footprint while keeping it feeling open and not like a cave. The slope on this lot actually worked in our favor for once.
Project Stats
- 650 sq ft new construction
- 2 bed, 1 bath laneway suite
- Air-source heat pump (no gas)
- Solar-ready roof design
- Permeable paving for parking
- $185K total build cost
